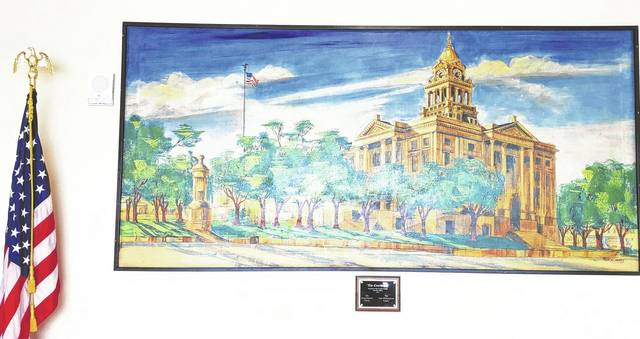
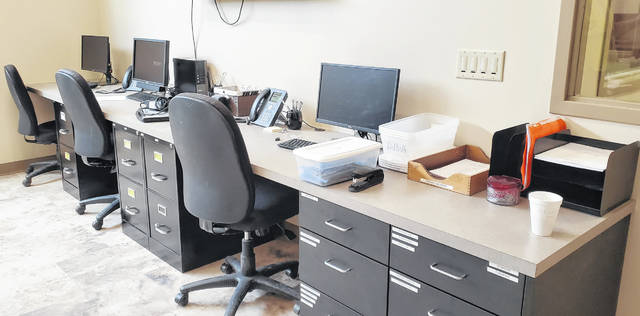
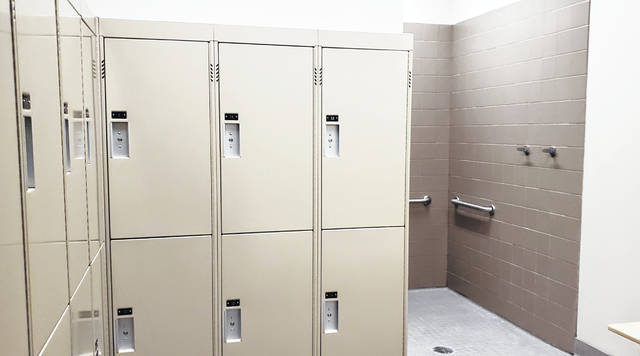
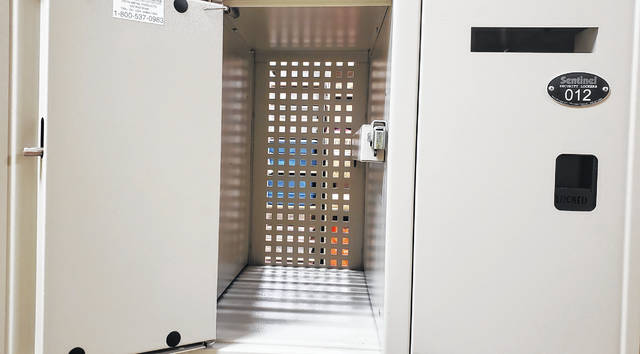
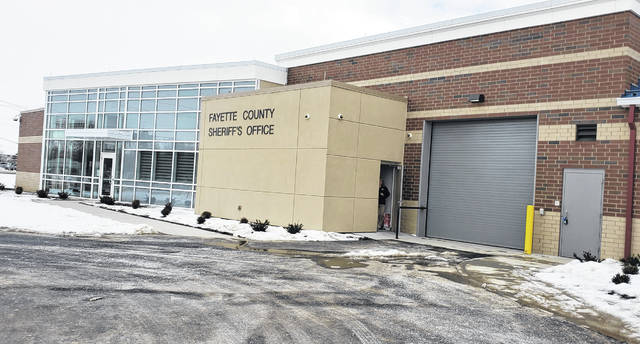
The new Fayette County law enforcement complex is nearing completion. Some sheriff’s office personnel have begun working out of their offices within the complex while final move-in of incarcerated individuals has yet to occur.
The facility is on Robinson Road and includes an administrative area, a 911 call center, and a detention area.
The legislation allowing the funding for the new complex was passed by the voters during the May 7, 2019 special election by a 1,378-1,129 margin. The levy contained two parts — one to fund the construction and one to fund the operation of the new facility. As previously reported, the funding for the jail was a 40-year, $21,002,594 loan with a 3.5% interest rate. Following the passage, construction of the facility began in June of 2019.
Fayette County Sheriff Vernon Stanforth recently offered a tour of the facility to the Record-Herald.
Upon entering the main parking lot from Robinson Road, there are two buildings connected via a garage. When facing the buildings, to the left of the garage door is the administrative side of the complex while the right side is the jail.
When first entering the administrative building there is a lobby with a painting titled “The Courthouse” which was donated this year by the Doug Marine and Alan Witherspoon families. A window with an intercom is accessible to the public.
Behind a secure door, the administrative building houses various offices, the 9-1-1 call center, a conference room, a gym for staff, and an evidence room.
The sheriff’s office is designed to second as a meeting location and allows the acting sheriff to have access to security cameras covering the entire complex and its parking lots.
The patrol room provides a space for patrol deputies to work out of, which they have been doing since Wednesday, Feb. 3. There is also a dedicated space for the detective bureau.
The call center is part of the administrative building but is through another secure door. According to Stanforth, the new call center follows laws by allowing staff needs to be met without having to leave dispatch. This ensures the dispatchers will be capable of taking emergency calls regardless of whatever emergency or disaster may arise by having stored food, a kitchenette, and a bathroom within the dispatch area.
The dispatch area is also a tornado shelter with protective shutters that can cover the windows.
The conference room is designed for typical use but also to allow the Emergency Management Agency (EMA) to work out of the facility in case of a disaster or emergency.
“If we have any kind of disaster, the EMA director could come out here and she’d have a conference phone, we could tap into video to watch the news, we could flip it over to watch the weather or incident,” said Stanforth. “The team would all be right here — her office, my office, the dispatch.”
The evidence room is set up so only the deputy responsible for evidence can access it. Connected to the evidence room is a set of lockers of varying sizes. The lockers are designed so evidence can be placed in the lockers from the hallway and be locked.
Once locked, the lockers can only be opened from inside the evidence room to allow evidence to be retrieved and logged securely. All evidence has been moved to this location.
“That was a big move,” said Stanforth. “We had to do that systematically because of preservation of evidence from cases. We have to be able to ensure the courts that the evidence was maintained.”
The interior of the evidence room was designed in a manner to save space but provide adequate space for storage as some evidence, by law, has been held for decades.
The evidence room includes ways to hang or place evidence on the walls. There are numerous sliding storage shelves that initially came from the old K-Mart (visualize tall and open book cases lined up face-to-face that can be moved as if they were hanging in a closet). In this way, the only space being lost for storage is one walkway rather than a walkway between each unit.
Near the evidence room is an area for processing and/or packaging evidence for shipping, according to Stanforth.
To assist with staff well-being, locker rooms and a gym are available. Near the employee entrance is a temperature kiosk, which several county offices were able to acquire from COVID-19 funding. Stanforth explained that all staff members will need to have their temperatures checked prior to each shift.
“Even before the pandemic, if you came to work with a fever you probably had the flu. And if you had the flu, then everybody else was going to have the flu. Within days we’d see it happen,” said Stanforth. “If they have a temperature, they can turn around and go back home. We don’t want to bring illnesses into the building.”
A fenced-in evacuation area is present behind the facility for male inmates. If evacuation is needed, female inmates will be directed into the Sally Port. In the old jail, if the building needed to be evacuated, Stanforth explained they had to release the inmates into the alley behind the jail and hope they didn’t cause trouble or run.
The cabinetry used throughout the building, including filing cabinets, was largely taken from the old facility which allowed a lot of money to be saved. According to Stanforth, a local cabinet maker modified the cabinets to fit the new space. This built-in cabinetry was also used for work spaces rather than buying modular work stations.
Throughout the entire complex are cameras. The cameras record footage of nearly every space both inside and outside the administration building, the Sally Port, and the detention facility.
According to Stanforth, there is an option in the camera system to apply a censor to certain areas covered by the cameras, which will basically pixelate/blur that location. In order to undo that censor, a programmer would be needed. Pixelation will be used for the toilet and shower areas within the cells.
“We won’t be able to actually see a person disrobing and taking a shower or on the commode, although we can tell that this person is there by the pixelation,” said Stanforth. “Once we program it, it takes a programmer to deprogram it. So, the staff can’t sit here at 3 O’clock in the morning and depixelate it and watch somebody taking a shower. They can’t control it, it has to be controlled by IT.”
Since IT can undo the censor, if there is an incident and a court wants to see the footage, the censor can be undone to see what occurred during the incident.
Another security measure is access codes to enter various doors. According to Stanforth, each staff member will have their own code and doors can be programmed to accept different codes. These codes will help keep certain areas accessible to select personnel and will also show what areas are accessed by who at what times.
The computer system is newer and has several features, including recording data about cases as soon as a call comes in. The system allows for a more streamlined documentation of information.
Follow the Record-Herald for a follow-up article detailing the detention side of the new law enforcement complex.
Reach journalist Jennifer Woods at 740-313-0355.






